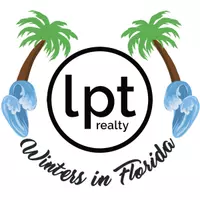4 Beds
3 Baths
3,420 SqFt
4 Beds
3 Baths
3,420 SqFt
Key Details
Property Type Single Family Home
Sub Type Single Family Residence
Listing Status Active
Purchase Type For Sale
Square Footage 3,420 sqft
Price per Sqft $276
Subdivision Sparkman Oaks
MLS Listing ID O6304477
Bedrooms 4
Full Baths 3
HOA Y/N No
Originating Board Stellar MLS
Year Built 2017
Annual Tax Amount $10,634
Lot Size 1.050 Acres
Acres 1.05
Lot Dimensions 113.36x360
Property Sub-Type Single Family Residence
Property Description
The chef's kitchen is a standout, complete with MARBLE countertops throughout the home, WiFi-enabled smart appliances, a center island, and ample prep and storage space—designed for both functionality and style. The primary suite offers the luxury you deserve, featuring a double vanity sink, walk-in shower, and a jacuzzi tub to unwind after a long day. One of the most versatile features of the home is the in-law suite, which includes its own full kitchen and an entrance to the bedroom and bathroom. Step outside to an expansive backyard with endless potential—build your dream pool, plant a garden, add a playground or an outdoor entertaining area. The 3-car garage, circular driveway, and ample parking space accommodate for 9+ vehicles. Located in the charming town known for hosting the world's largest Strawberry Festival, you're just a short drive from Orlando's world-famous theme parks and Orlando International Airport, offering the perfect balance of privacy and accessibility. Schedule your showing today!
Location
State FL
County Hillsborough
Community Sparkman Oaks
Area 33566 - Plant City
Zoning AS-1
Rooms
Other Rooms Formal Dining Room Separate, Formal Living Room Separate, Interior In-Law Suite w/No Private Entry
Interior
Interior Features Built-in Features, Cathedral Ceiling(s), Ceiling Fans(s), Crown Molding, Eat-in Kitchen, High Ceilings, Open Floorplan, Primary Bedroom Main Floor, Stone Counters, Thermostat, Vaulted Ceiling(s), Walk-In Closet(s), Window Treatments
Heating Central, Electric
Cooling Central Air
Flooring Tile
Fireplaces Type Wood Burning
Furnishings Unfurnished
Fireplace true
Appliance Built-In Oven, Cooktop, Dishwasher, Disposal, Electric Water Heater, Microwave, Range, Range Hood, Refrigerator
Laundry Laundry Room
Exterior
Exterior Feature French Doors, Lighting, Rain Gutters
Parking Features Circular Driveway, Driveway, Garage Door Opener, Garage Faces Side, Open, Oversized, Parking Pad
Garage Spaces 3.0
Utilities Available BB/HS Internet Available, Cable Available, Electricity Available, Sewer Available, Water Available
Roof Type Tile
Attached Garage true
Garage true
Private Pool No
Building
Story 1
Entry Level One
Foundation Slab
Lot Size Range 1 to less than 2
Sewer Septic Tank
Water Well
Architectural Style Mediterranean
Structure Type Block,Stucco
New Construction false
Others
Senior Community No
Ownership Fee Simple
Acceptable Financing Cash, Conventional, FHA, VA Loan
Listing Terms Cash, Conventional, FHA, VA Loan
Special Listing Condition None

"Molly's job is to find and attract mastery-based agents to the office, protect the culture, and make sure everyone is happy! "






